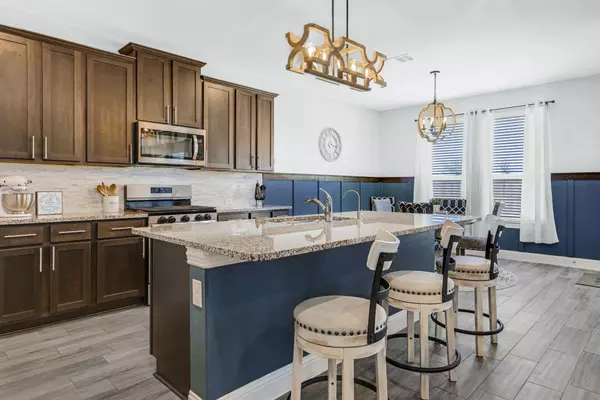For more information regarding the value of a property, please contact us for a free consultation.
2920 Grizzly Road Aubrey, TX 76227
Want to know what your home might be worth? Contact us for a FREE valuation!

Our team is ready to help you sell your home for the highest possible price ASAP
Key Details
Property Type Single Family Home
Sub Type Single Family Residence
Listing Status Sold
Purchase Type For Sale
Square Footage 3,412 sqft
Price per Sqft $167
Subdivision Silverado Ph 1A & 1B
MLS Listing ID 20109417
Sold Date 11/28/22
Bedrooms 4
Full Baths 3
HOA Fees $37
HOA Y/N Mandatory
Year Built 2020
Annual Tax Amount $9,170
Lot Size 8,407 Sqft
Acres 0.193
Property Description
Silverado's largest floor plan on a corner lot with a 3 car garage! Beautiful upgraded wood look ceramic tile & decorative lighting in entry way, 1st floor features a bedroom w spacious closet, full bathroom, lg laundry room w hidden nook built in under the stairs & a formal dining room. Open concept kitchen and living room, kitchen features a breakfast nook, island, granite counter tops, tile backsplash, decorative walls & lighting, gas range, & reverse osmosis drinking water. Living room with plenty of space for your family & friends to enjoy a movie by the corner fireplace, vaulted ceilings & a great view of the backyard. Private entrance into the large master suite, bathroom with garden tub and stand alone shower, & large walk-in closet. Upstairs features a loft space, double doors into the media room, two more large bedrooms with spacious closets, & a full bathroom. Epoxied garage floors, whole home water filtration system, 30 amp generator inlet, & transferrable home warranty.
Location
State TX
County Denton
Direction GPS is accurate. From 380, head north on main, left on Silverado Pkwy, right on Quicksilver, right on Grizzly. Corner house on the left.
Rooms
Dining Room 2
Interior
Interior Features Cable TV Available, Decorative Lighting, Eat-in Kitchen, Granite Counters, High Speed Internet Available, Kitchen Island, Loft, Open Floorplan, Pantry, Smart Home System, Vaulted Ceiling(s), Walk-In Closet(s)
Heating Central
Cooling Central Air
Flooring Carpet, Ceramic Tile
Fireplaces Number 1
Fireplaces Type Living Room
Appliance Dishwasher, Gas Oven, Gas Range, Microwave, Water Filter, Water Purifier
Heat Source Central
Exterior
Garage Spaces 3.0
Carport Spaces 3
Utilities Available Sidewalk
Roof Type Shingle
Garage Yes
Building
Lot Description Corner Lot, Landscaped, Sprinkler System
Story Two
Foundation Slab
Structure Type Brick
Schools
School District Aubrey Isd
Others
Ownership Jacob and Maria Grey
Financing Conventional
Read Less

©2025 North Texas Real Estate Information Systems.
Bought with Murali Kodemala • Citiwide Alliance Realty



